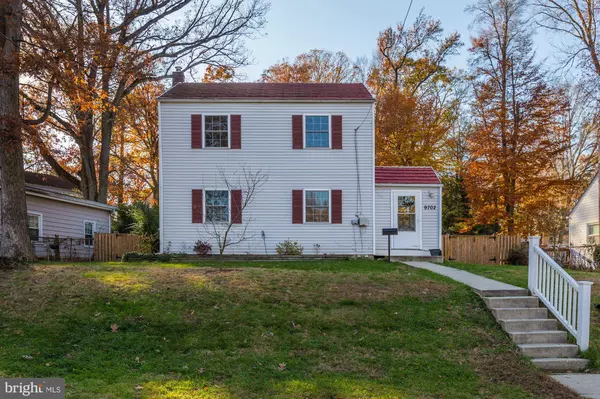For more information regarding the value of a property, please contact us for a free consultation.
9702 48TH PL College Park, MD 20740
Want to know what your home might be worth? Contact us for a FREE valuation!

Our team is ready to help you sell your home for the highest possible price ASAP
Key Details
Sold Price $343,000
Property Type Single Family Home
Sub Type Detached
Listing Status Sold
Purchase Type For Sale
Square Footage 1,450 sqft
Price per Sqft $236
Subdivision Hollywood
MLS Listing ID MDPG552562
Sold Date 03/02/20
Style Colonial
Bedrooms 3
Full Baths 1
Half Baths 1
HOA Y/N N
Abv Grd Liv Area 1,450
Originating Board BRIGHT
Year Built 1942
Annual Tax Amount $4,405
Tax Year 2019
Lot Size 7,616 Sqft
Acres 0.17
Property Description
START THE NEW YEAR OFF RIGHT WITH A SECOND CHANCE FOR THIS EXPANDED HOME FULL OF UPDATES & UPGRADES IN MOVE-IN CONDITION IN SUPER CONVENIENT AND QUIET COLLEGE PARK LOCATION!! FULLY UPDATED KITCHEN WITH 42" CABINETRY, GRANITE COUNTERTOPS, CERAMIC TILE FLOORING AND STAINLESS STEEL APPLIANCES OPENS TO HUGE FAMILY ROOM ADDITION WITH TONS OF NATURAL LIGHT AND FRENCH DOORS LEADING TO HUGE PRIVATE DECK! FORMAL LIVING & DINING ROOMS ON MAIN LEVEL WITH HARDWOOD FLOORS AND CONVENIENT MAIN LEVEL POWDER ROOM. TOP LEVEL OFFERS THREE BEDROOMS WITH HARDWOODS AND FULLY UPDATED HALL BATH WITH TUB & SHOWER! BASEMENT LEVEL PERFECT FOR STORAGE/WORKSHOP AREAS! HUGE DECK AND LARGE FENCED & LEVEL REAR YARD PERFECT FOR GARDENING, KIDS AT PLAY OR SEASONAL ENTERTAINING WITH CONVENIENT STORAGE SHED! DOUBLE-PANE WINDOWS & DOORS THROUGHOUT AND ENTRY FOYER/PORTICO KEEPS YOU OUT OF THE RAIN WHILE FUMBLING FOR YOUR KEYS! THIS ONE IS ALL SPRUCED UP AND READY TO GO - DON'T MISS IT!
Location
State MD
County Prince Georges
Zoning R55
Rooms
Other Rooms Living Room, Dining Room, Bedroom 2, Bedroom 3, Kitchen, Family Room, Foyer, Breakfast Room, Bedroom 1, Utility Room, Workshop, Full Bath
Basement Other, Unfinished, Water Proofing System, Workshop
Interior
Interior Features Breakfast Area, Ceiling Fan(s), Chair Railings, Family Room Off Kitchen, Floor Plan - Open, Formal/Separate Dining Room, Wood Floors
Hot Water Natural Gas
Heating Forced Air
Cooling Central A/C
Flooring Ceramic Tile, Hardwood
Equipment Built-In Range, Built-In Microwave, Dishwasher, Disposal, Dryer, Oven/Range - Gas, Refrigerator, Washer
Fireplace N
Window Features Double Pane
Appliance Built-In Range, Built-In Microwave, Dishwasher, Disposal, Dryer, Oven/Range - Gas, Refrigerator, Washer
Heat Source Natural Gas
Laundry Basement
Exterior
Exterior Feature Deck(s)
Water Access N
Roof Type Metal,Asphalt
Accessibility None
Porch Deck(s)
Garage N
Building
Lot Description Level
Story 3+
Foundation Active Radon Mitigation
Sewer Public Sewer
Water Public
Architectural Style Colonial
Level or Stories 3+
Additional Building Above Grade, Below Grade
New Construction N
Schools
Elementary Schools Hollywood
Middle Schools Greenbelt
High Schools Parkdale
School District Prince George'S County Public Schools
Others
Senior Community No
Tax ID 17212317261
Ownership Fee Simple
SqFt Source Estimated
Acceptable Financing FHA, Conventional, Cash, VA
Listing Terms FHA, Conventional, Cash, VA
Financing FHA,Conventional,Cash,VA
Special Listing Condition Standard
Read Less

Bought with Frances Fendlay • Town Center Realty & Associates, Inc
GET MORE INFORMATION




